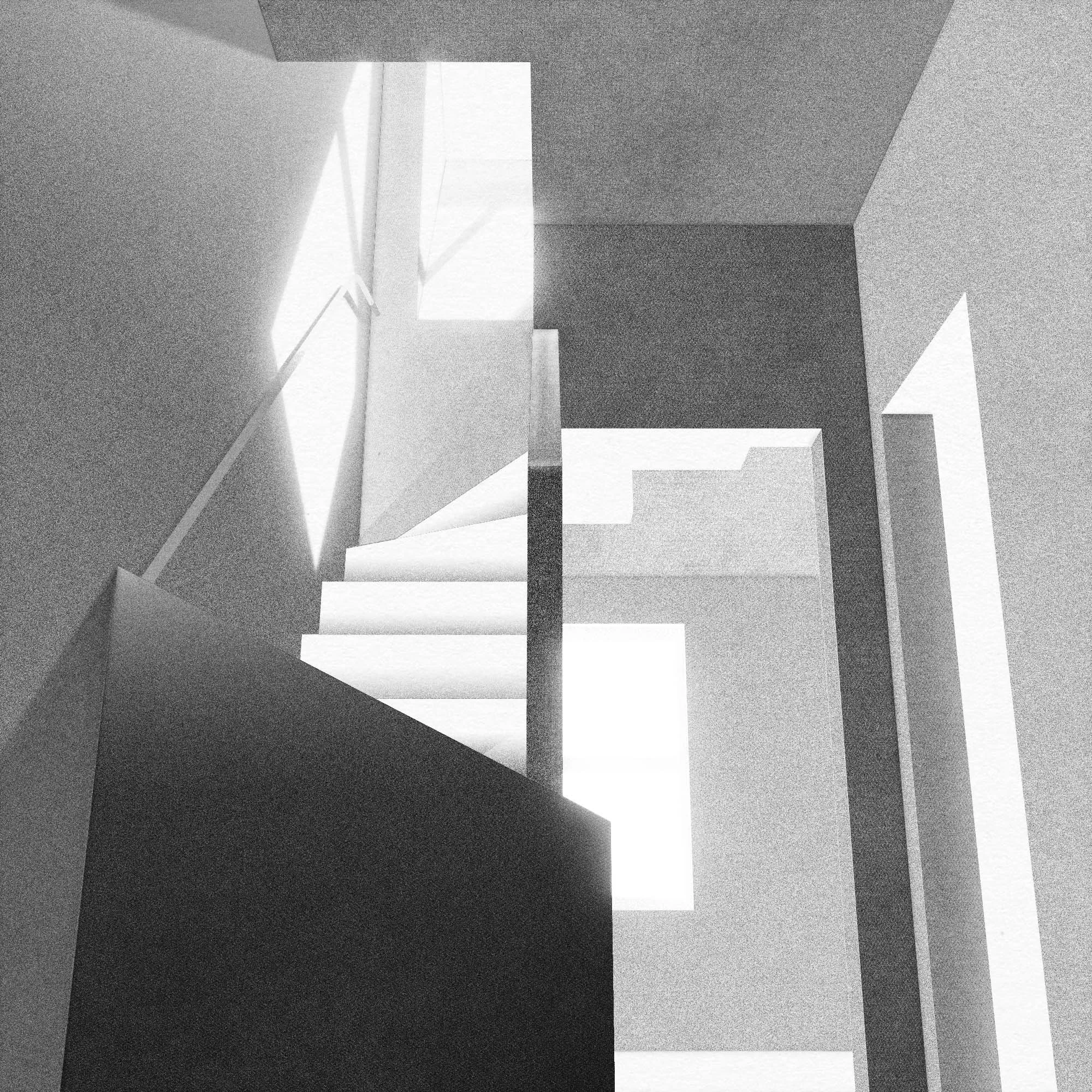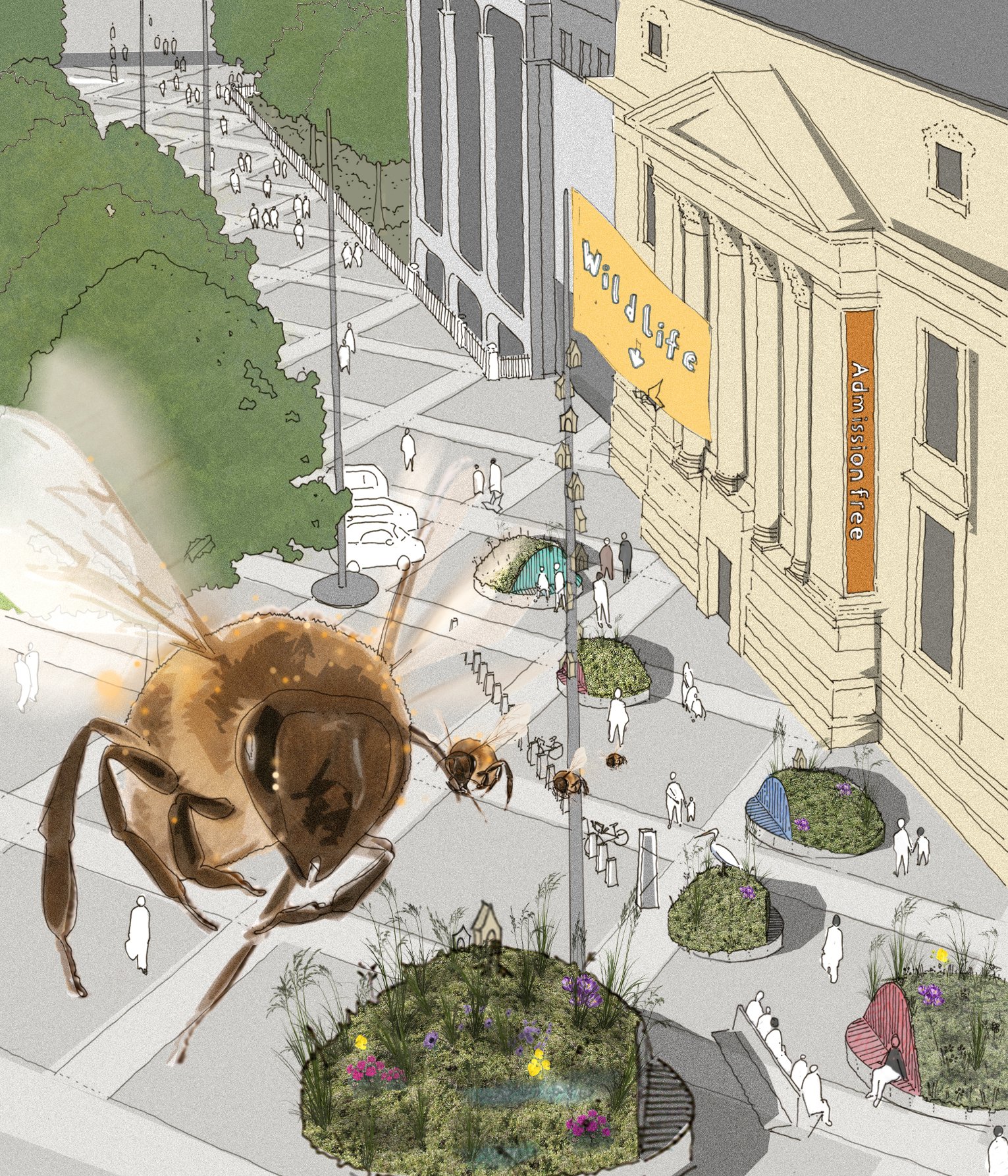Our Process
We consider design concepts pragmatically, in terms of use, form, materials, craftsmanship, and proportion — we anticipate the play of light upon those and their performance over time.
What each unique project needs drives our work. Some needs are clear at the outset whereas others are discovered as we get to know our client and their brief. We take an iterative approach, drawing several scenarios so that we can explore the available options, in order to find the best possible solutions.
Our process involves a thorough exploration of each part of our work, including particular risks, time and cost, and we use a variety of desktop studies, including sketches and three-dimensional studies to investigate, test, inform, and present the quality we expect to deliver. We consider each detail within the bigger picture — informed by experience, and in partnership with our clients, we identify the right solutions for each element, and holistically.
MullenLowe — lighting & acoustic cubes, plan
Ardleigh Road — side extension elevation massing
Ardleigh Road — side extension roof form, model 1:50 seen in plan
Montague Road — attic extension stair and roof light over, light study
Exhibition Road Garden Archipelago — competition entry, sketch axonometric






